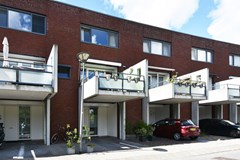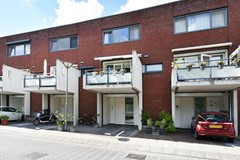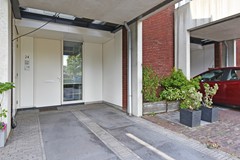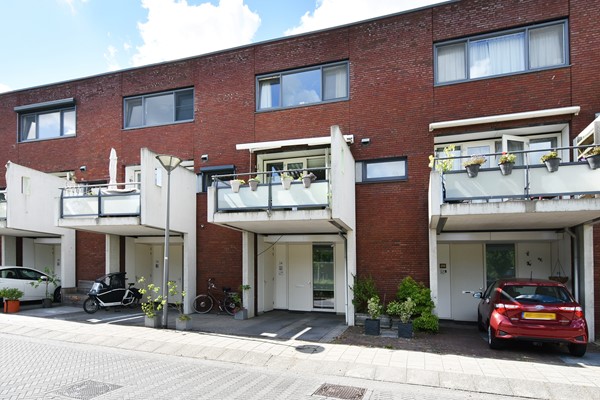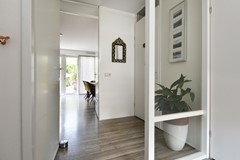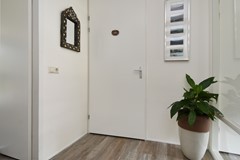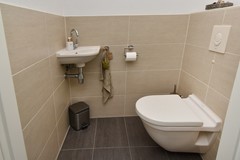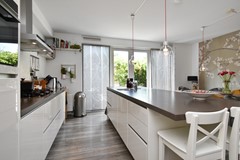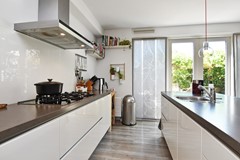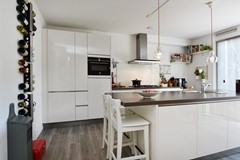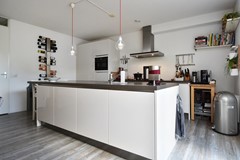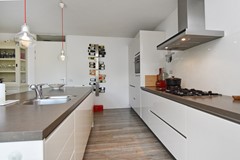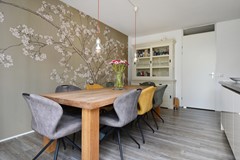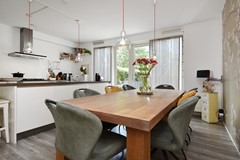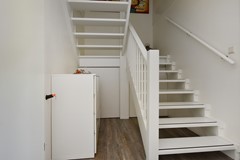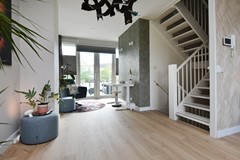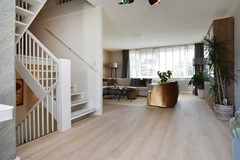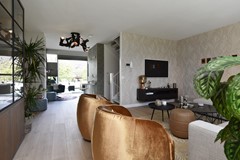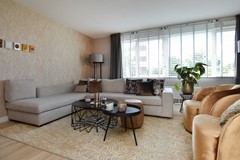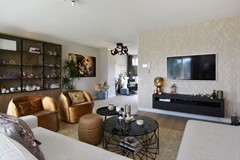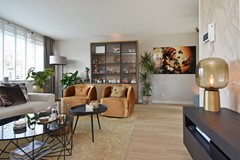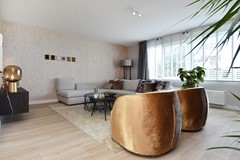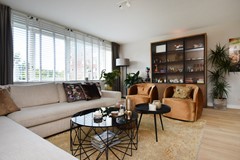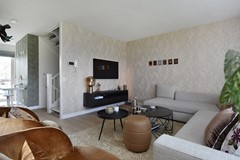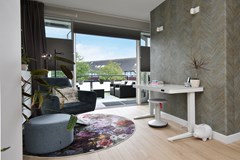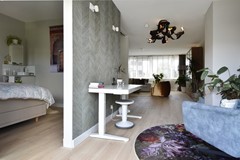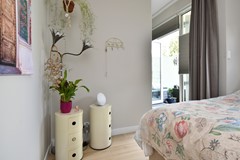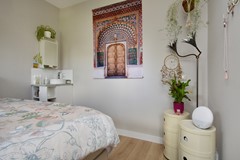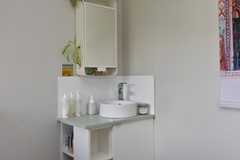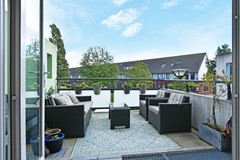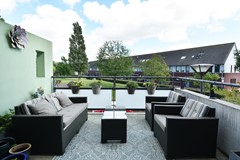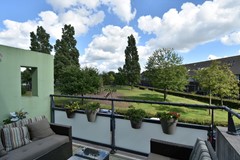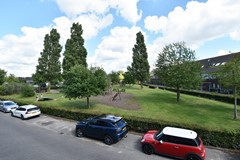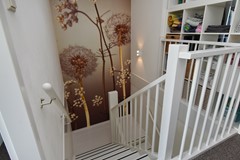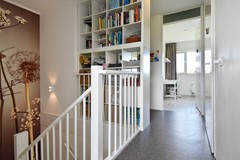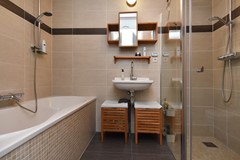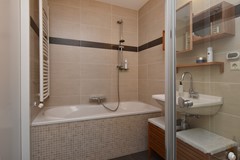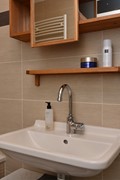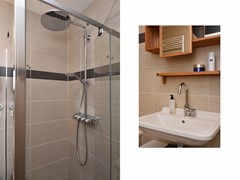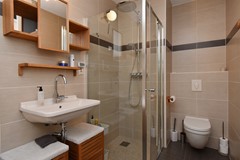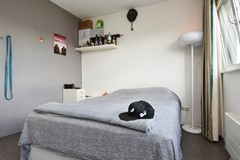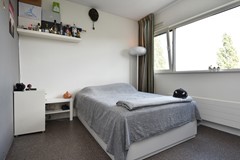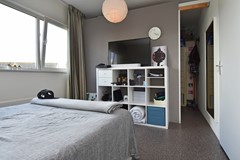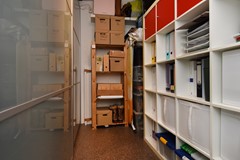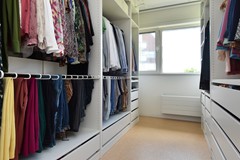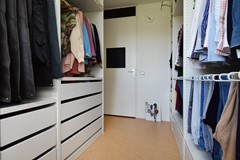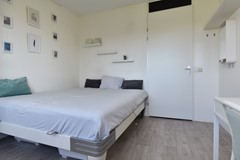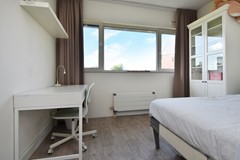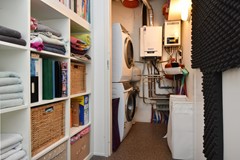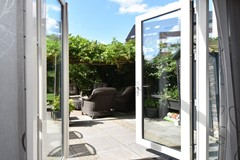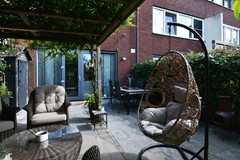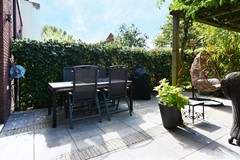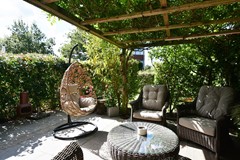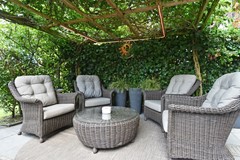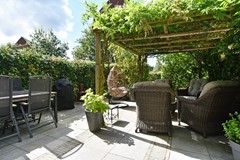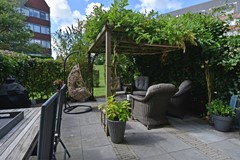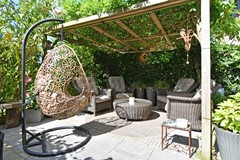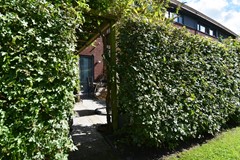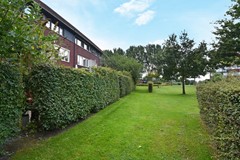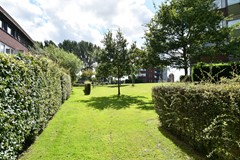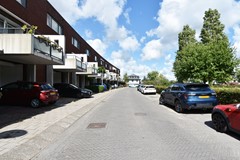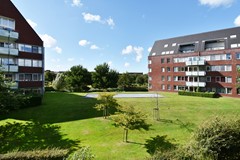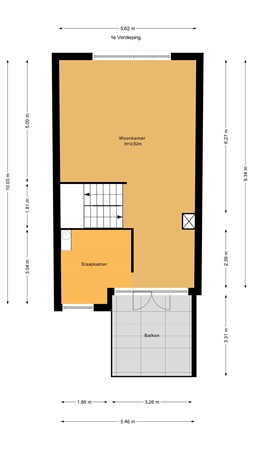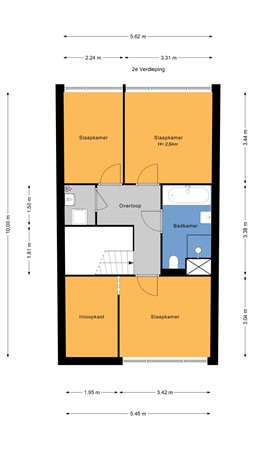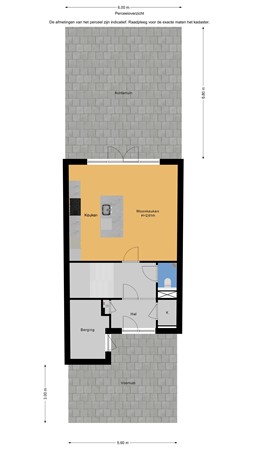Beschrijving
Een lot uit de loterij voor mensen die op zoek zijn naar een ruime en goed onderhouden eensgezinswoning in de rustige wijk “Nieuw Craeyenburch” in Nootdorp. Belangrijke details zijn de vier slaapkamers en de gezellig woonkeuken op de begane grond. Een ideaal huis voor gezinnen die op zoek zijn naar ruimte met voor iedereen een eigen plek om te relaxen, te leren en te spelen. Een bezichtiging van deze woning is zeker de moeite waard!
BEGANE GROND
Overdekte parkeerplaats (overdekt) op eigen terrein, toegang tot de verwarmde inpandige berging entree woning, voorportaal met meterkast, hal met trapopgang naar de 1e verdieping en toegang tot de moderne toiletruimte met wandcloset. Ruime woonkeuken in langsopstelling met kookgedeelte en spoeleiland met benodigde, en grotendeels vernieuwde inbouwapparatuur. Via dubbele deuren toegang tot de achtertuin met electra, wateraansluiting en een achterom die grenst aan het fraaie groen.
1e VERDIEPING
Royale woonverdieping met aan de voorzijde een multifunctionele ruimte die voor verschillende doeleinde ingezet kan worden, zoals slaapkamer, studeer- of werkruimte en aan de achterzijde een heerlijke living met voldoende ruimte voor een gezellige zithoek voor het hele gezin. Via de dubbele deuren toegang tot het zonnige terras aan de voorzijde van het huis met vrij uitzicht over het plantsoen met speelweide.
2e VERDIEPING
Overloop met toegang tot de badkamer met ligbad, douchehoek en 2e wandcloset, een bergkast met opstelplaats voor wasapparatuur, HR-ketel en Hybride warmtepomp. Hoofdslaapkamer met ruimte voor inloopkast aan de voorzijde van de woning en 2 slaapkamers aan de achterzijde van de woning.
OMGEVING
Op korte afstand bevinden zich natuurgebieden zoals de Dobbeplas, Biesland en de Delftse Hout. Winkels in winkelcentrum Ypenburg en “De ParadeRUIMTE ” in Nootdorp zijn goed bereikbaar, maar ook de centra van Delft, Den Haag en Rotterdam zijn goed te bereiken. Daarnaast zijn de haltes voor openbaar vervoer op loopafstand.
PERSONAL NOTE VAN DE BEWONERS
'Sinds 2008 wonen wij, als 1e bewoners, met veel plezier samen met onze 2 kinderen in deze mooie, ruime woning. Voor een gezin met (jonge) kinderen de ideale plaats om te wonen. Zowel aan de voor- als aan de achterzijde van de woning, een grote hoeveelheid aan ruimte met diverse speelplaatsen, waar de kinderen zich veilig en zelfstandig uit kunnen leven! Daarnaast is de ligging van de woning erg prettig, waar je de gehele dag van de zon kunt genieten. In de ochtend op het ruime balkon aan de voorkant van de woning, in de middag in de vrij liggende achtertuin. Zowel het winkelcentrum, openbaar vervoer en scholen zijn op loopafstand te bereiken en met de auto zit je binnen 20 minuten in het bos of aan het strand. Voldoende gratis parkeergelegenheid
BIJZONDERHEDEN
- Bouwjaar 2008;
- Parkeren op eigen grond en openbaar parkeren;
- PVC-vloer met vloerverwarming begane grond;
- 17 zonnepanelen (2020);
- HR++ glas;
- Gedeeltelijk voorzien van kunststof kozijnen;
- CV combiketel van Remeha (2012) en Hybride warmtepomp (2021);
- Bijdrage voor het mandelig gebied (groen e.d.) € 185,00 per jaar (2024);
- Oplevering In overleg.
Meer weten over deze woning in Nootdorp? Bel of mail ons gerust voor meer informatie of voor het maken van een bezichtigingsafspraak.
Deze informatie is door ons met de nodige zorgvuldigheid samengesteld. Onzerzijds wordt echter geen enkele aansprakelijkheid aanvaard voor enige onvolledigheid, onjuistheid of anderszins, dan wel de gevolgen daarvan. Alle opgegeven maten en oppervlakten zijn indicatief.
This is the jackpot for people who are looking for a spacious and well-maintained single-family home in the tranquil neighborhood ‘Nieuw Craeyenburch’ in Nootdorp. Important aspects are the four bedrooms and the lovely open kitchen on the ground floor. An ideal house for families looking for everyone to have their own space to relax, learn, and play. A viewing of this house is definitely worth a shot!
GROUND FLOOR
Roofed parking spot on private property, access to the heated indoor storage, entrance to the house, vestibule with meter cabinet, hall with stairs to the first floor and access to the modern toilet room with a wall-mounted toilet. Large open kitchen in longitudinal arrangement, with cooking area and island with sink and necessities, and mostly renewed built-in appliances. Through the double doors access to the backyard with electricity and water connections, and a backroad that borders on the nice greenery.
FIRST FLOOR
Royal living floor with a multifunctional room that can take on a lot of forms, like a bedroom, study or workroom, in the front and a lovely living room with enough space for a nice sitting area for the whole family in the back. Via the double doors access to the sunny balcony in the front of the house with a clean view of the park with the playing area.
SECOND FLOOR
Landing with access to the bathroom with a bathtub, corner shower and second wall-mounted toilet, a storage closet with the setup for washing equipment, boiler and hybrid heat pump. Master bedroom with space for a walk-in closet in the front, and two bedrooms in the back of the house.
SURROUNDINGS
Nature parks like ‘de Dobbeplas’, ‘Biesland’, and ‘de Delftse Hout’ are close by. Shopping in the shopping centers Ypenburg and ‘De paradeRUIMTE’ in Nootdorp are close, but the centers in Delft, The Hague, and Rotterdam are also accessible. The stops for public transit are also within walking distance.
PERSONAL NOTE OF THE RESIDENTS
‘Since 2008, we, as the first residents, have been living comfortably together with our two kids in this nice, spacious house. For a family with (young) kids it’s the ideal place to live. Both in front and behind the house is a large amount of space for the kids to, safely and independently, play to their hearts’ content! Moreover, the positioning of the house is excellent, making sure you can enjoy the sun for the entirety of the day. In the morning on the large balcony in the front of the house, in the afternoon in the backyard. Both the shopping center, public transit and schools are within walking distance and with a car you can be in the forest or at the beach in 20 minutes.
Lots of free parking nearby.
PARTICULARITIES
- Built in 2008;
- Parking on private property and in public;
- Vinyl flooring with underfloor heating on the ground floor;
- 17 solar panels (2020);
- HR++ glazing;
- Partially fitted with composite windowsills;
- Remeha combi boiler (2012) and Hybrid heat pump (2021);
- Contribution for common area (greenery etc.) € 185.00 per year (2024);
- Availability being discussed;
Want to know more about this house in Nootdorp? Feel free to call or email us for more information or to schedule a viewing appointment.
This information has been carefully compiled. However, we accept no liability for any incompleteness, inaccuracy or otherwise, nor the consequences thereof. All measures and areas are indicative.
