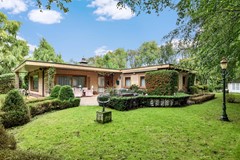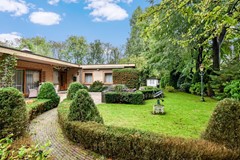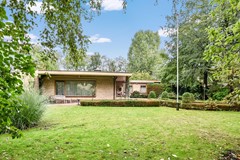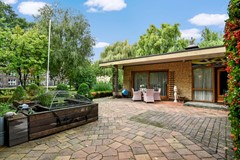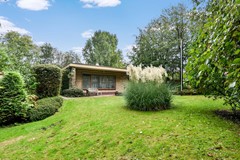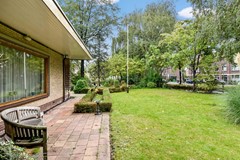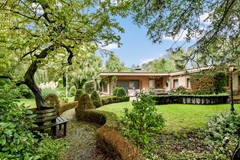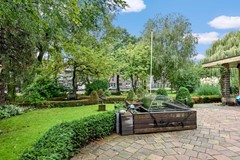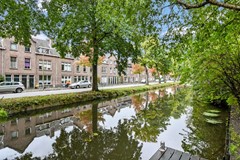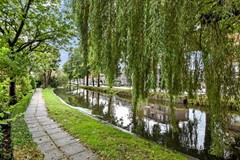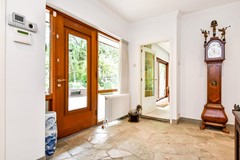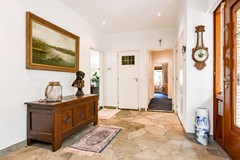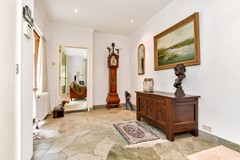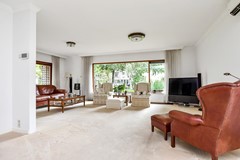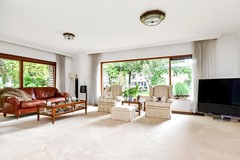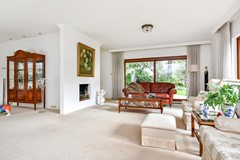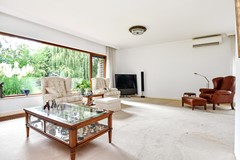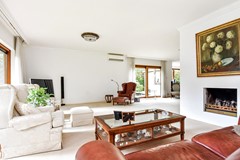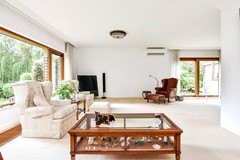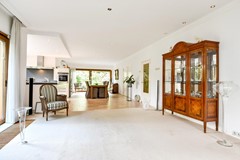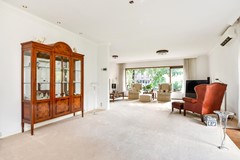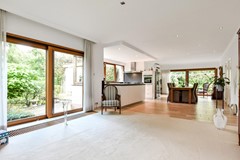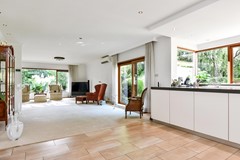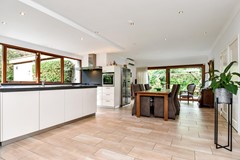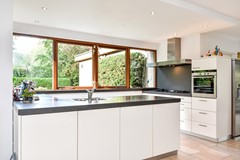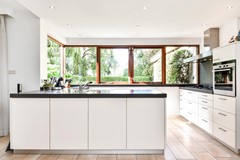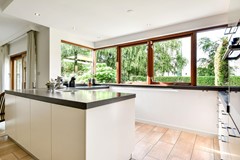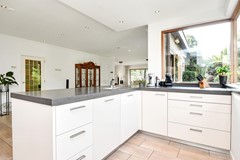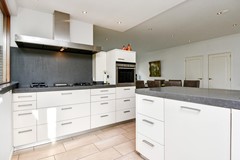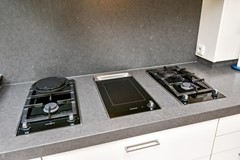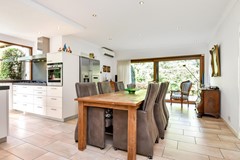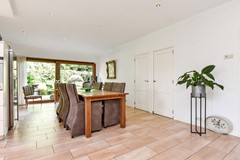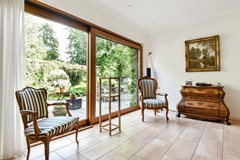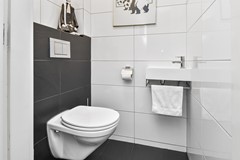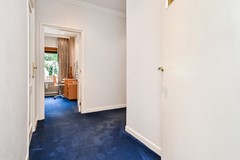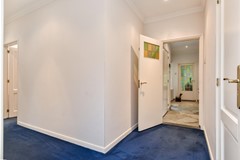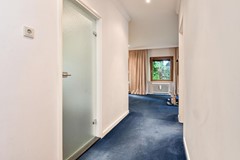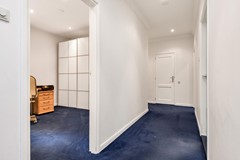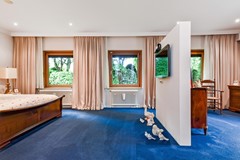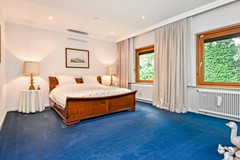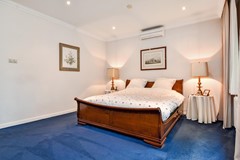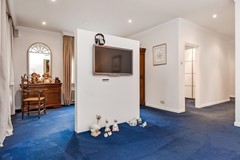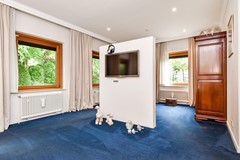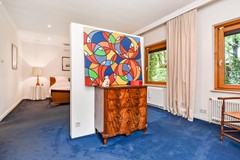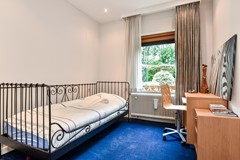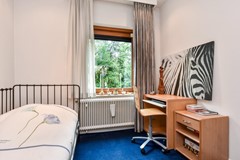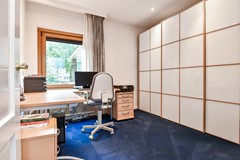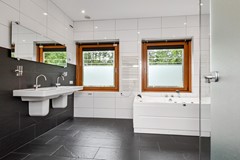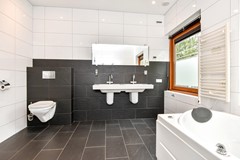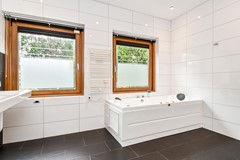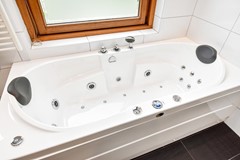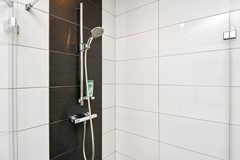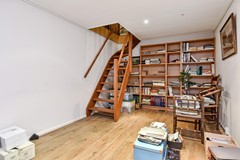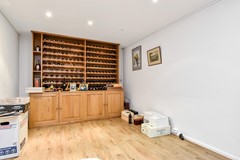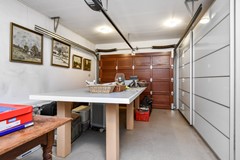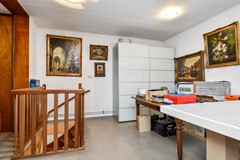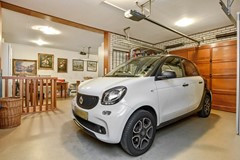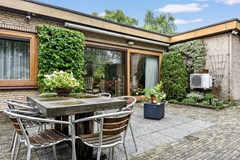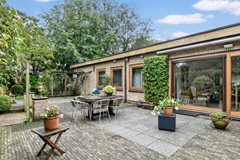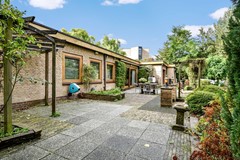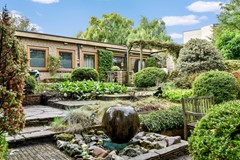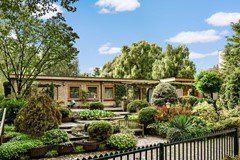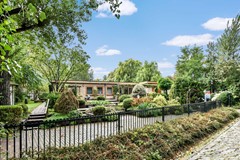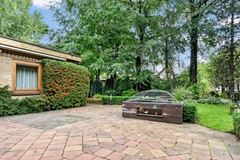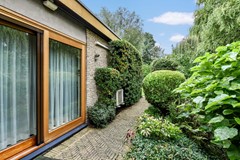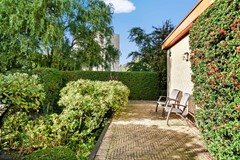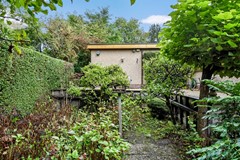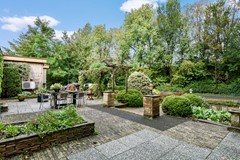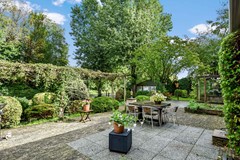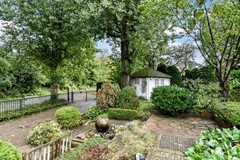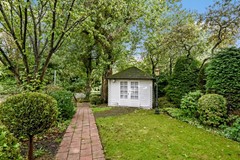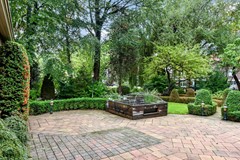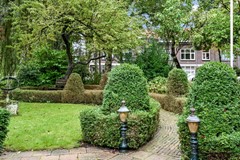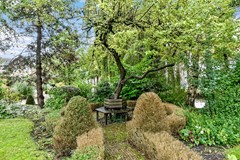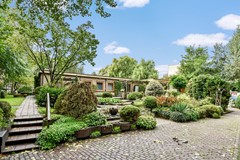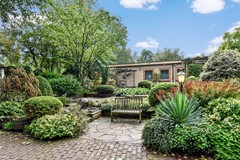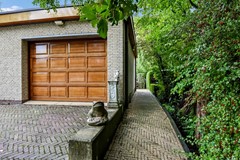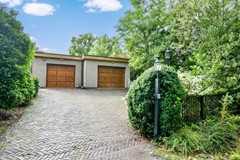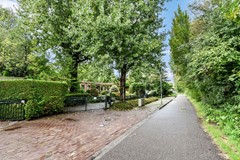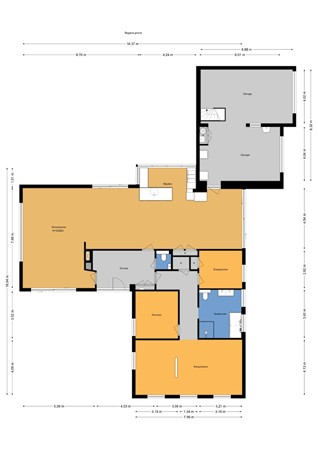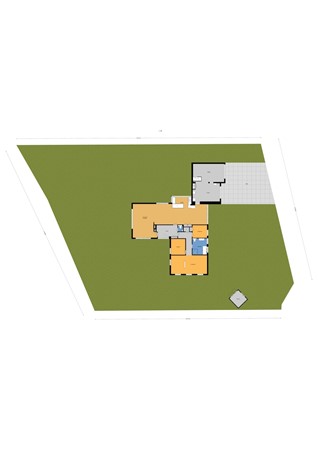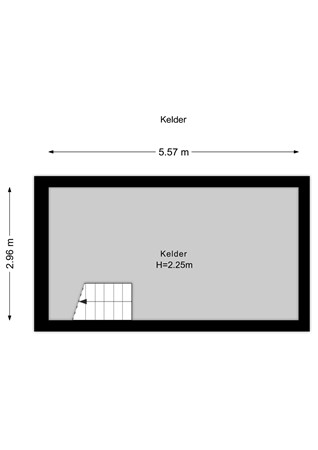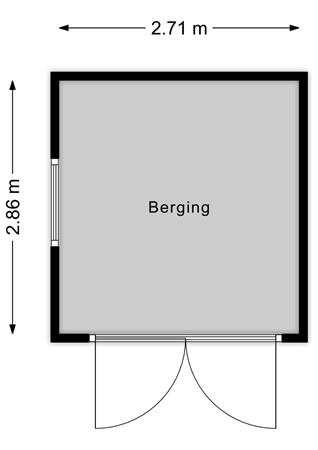Beschrijving
* English translation below *
Royale vrijstaande woning op een groot perceel. Dat zijn de begrippen die de boventoon voeren van deze comfortabele bungalow met alle voorzieningen op de begane grond. Jong of oud, stellen of gezinnen, iedereen voelt zich hier meteen thuis. De locatie is dan ook zeker een bezichtiging waard. Aan de voorzijde geniet je van een vrij uitzicht over de Kromme Watering en daarachter ligt de Delfgauwseweg. Hier woon je op loopafstand van het centrum van Delft.
De woning beschikt over een riante woonkamer met een ingebouwde gashaard, schuifpui naar de rondom gelegen tuin, een open keuken in U-opstelling met de nodige inbouwapparatuur, 3 slaapkamers en badkamer op de begane grond. Het huis staat op een flink perceel van 1.875 m² zodat je in je vrije tijd heerlijk kunt tuinieren.
WONEN
Wat een heerlijk licht huis! Dat valt je meteen op zodra je de woonkamer binnen loopt. De vele grote ramen zorgen niet alleen voor aangenaam veel daglicht, maar zo geniet je ook van een mooi vrij uitzicht aan de voorzijde en aan de achterkant kijk je de tuin in. Op warme dagen kun je de schuifpui openzetten en betrek je het terras bij de woonkamer. Tijdens de koude winterdagen zet je de gashaard aan en kruip je lekker met een boek en een goed glas wijn op de fauteuil.
KOKEN
De woonkamer staat in open verbinding met de keuken. Het voordeel hiervan is dat je nooit alleen staat te koken. Je hebt altijd contact met je gezin, familie of vrienden die in de woonkamer zitten. Er is een keuken geplaatst voorzien van een ingebouwde gaskookplaat, afzuigkap, combimagnetron, Amerikaanse koelkast, vaatwasser en er is zelfs een grillplaat aanwezig.
SLAPEN EN BADEN
De master bedroom is ruim opgezet (± 34 m²) en beschikt over de mogelijk tot het creëren van een inloopkast. De grote badkamer is volledig betegeld en voorzien van dubbele wastafel, wandcloset, douchecabine en een heerlijke wirlpool om in te ontspannen.
GARAGE
Vanuit de achterzijde van de woonkamer loop je door naar de aangebouwde dubbele stenen garage. Deze garage is verrassend ruim (± 52 m²) en is voorzien van elektrisch bedienbare garagedeuren, aansluiting voor wasapparatuur en toegang tot de verwarmde multifunctionele ruimte onder de garage, welke momenteel in gebruik is als wijnkelder.
LIGGING
De ligging is fantastisch, alle geneugten die de binnenstad te bieden heeft bevinden zich hier op loopafstand. Station, winkels, speciaalzaken, terrasjes, restaurants, scholen en zwembad zijn makkelijk en snel te bereiken. De openbaar vervoer voorzieningen zijn uitstekend en recreatiegebied Delftse Hout ligt in de directe omgeving.
BIJZONDERHEDEN
- Gelijkvloerse woning op de begane grond, hierdoor is de woning levensloopbestendig;
- Heerlijke lichte vertrekken met grote ramen;
- Bitumen dak in 2009 vervangen;
- Keuken en badkamer voorzien van vloerverwarming;
- Complete open keuken met inbouwapparatuur;
- Groot perceel van 1.875 m² met veel groen, terrassen, tuinhuis en veel privacy in de achtertuin;
- Oorspronkelijk gebouwd in 1966 en nadien gemoderniseerd;
- Oplevering in overleg.
Meer weten over deze woning in Delft?
Bel of mail ons gerust voor meer informatie of voor het maken van een bezichtigingsafspraak.
Deze informatie is door ons met de nodige zorgvuldigheid samengesteld. Onzerzijds wordt echter geen enkele aansprakelijkheid aanvaard voor enige onvolledigheid, onjuistheid of anderszins, dan wel de gevolgen daarvan. Alle opgegeven maten en oppervlakten zijn indicatief.
------------------------------------------------------------------------------------
A large, freestanding house on a spacious plot. These are the words that come to mind when viewing this comfortable bungalow with all its facilities on the ground floor. Young or old, couples or families, everyone will immediately feel at home. The location is certainly worth a viewing. In the front is a clear view overseeing the Kromme Watering and behind that the Delfgauwseweg. You live minutes away from the center of Delft and nearby the highways A4 and A13.
This house has a spacious living room with a built-in gas fireplace, sliding doors to the surrounding garden, an open kitchen, arranged in a U shape, with all the necessary built-in appliances, three bedrooms, and a bathroom, all on the ground floor. The house is on a large 1.875 m2 plot, so you can relax and work on the garden in your free time.
LIVING
What a lovely and light house! This is immediately noticed upon entering the living room. The large windows do not only make sure a lot of daylight enters the room, but also supply you with a nice clear view in the front of the house, and a view of the garden in the back. On the warm days you can open the sliding doors and extend the living room with the patio. During the cold days you can turn on the gas fireplace and make yourself comfortable with a book and a glass of wine on the fauteuil.
COOKING
The living room has an open connection to the kitchen. The advantage of this is that you never cook alone. There is always contact with family or friends sitting in the living room. The kitchen is fitted with a built-in gas cooking top, ventilation system, combi microwave, American fridge, dishwasher, and even a grill.
SLEEPING AND BATHING
The master bedroom is quite large (± 34 m²) and there is a possibility to create a walk-in closet. This large bathroom is fully tiled and fitted with a double washbasin, wall cabinet, shower enclosure, and a lovely whirlpool tub to relax in.
GARAGE
From the backside of the living room, you walk straight to the attached double stone garage. This garage is surprisingly spacious (± 52 m²) and is fitted with an electrically operated garage door, connections for washing appliances and access to the large heated multifunctional area underneath the garage, which is currently being used as a wine cellar.
LOCATION
The location is fantastic, all enjoyment opportunities from the city center are within walking distance. The central station, shops, specialized retailers, cafes, restaurants, schools, and a swimming pool are all fast and easily accessible. The public transport facilities are excellent and the recreational area of Delftse Hout is in the direct vicinity.
PARTICULARITIES
- All living necessities are on the ground floor, making this house friendly for all stages of life;
- Lovely and light rooms with large windows;
- Bitumen roofing replaced in 2009;
- Kitchen and bathroom fitted with underfloor heating;
- Complete and open kitchen with built-in appliances;
- Large plot of 1.875 m2 with lots of lush greenery, patios, a pavilion, and a lot of privacy in the garden;
- Originally built in 1966 and modernized afterwards;
- Availability being discussed;
Want to know more about this house in Delft? Feel free to call or email us for more information or to schedule a viewing appointment.
This information has been carefully compiled. However, we accept no liability for any incompleteness, inaccuracy or otherwise, nor the consequences thereof. All measures and areas are indicative.
